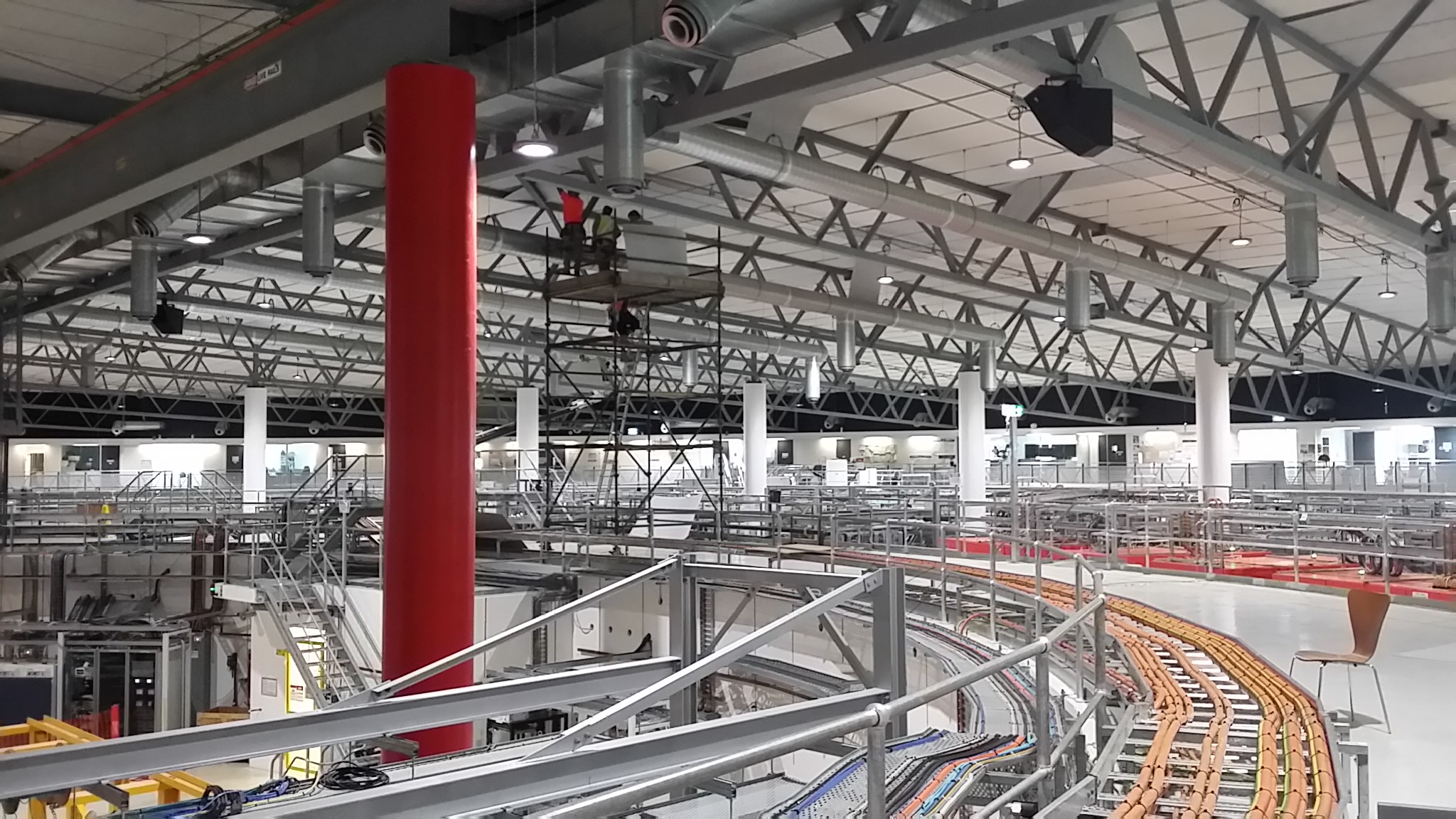Home Images





Building Design Images

















































Commercial Construction Images



























Residential Construction Images














New Residences Images







Alterations & Additions Images








Dual Occupancy Images
















Multi Unit Development Images









Community Buildings Images

















Office Fitouts Images





































Retail & Hospitality Images









Medical Images






Industrial Images










Mixed Use Images


